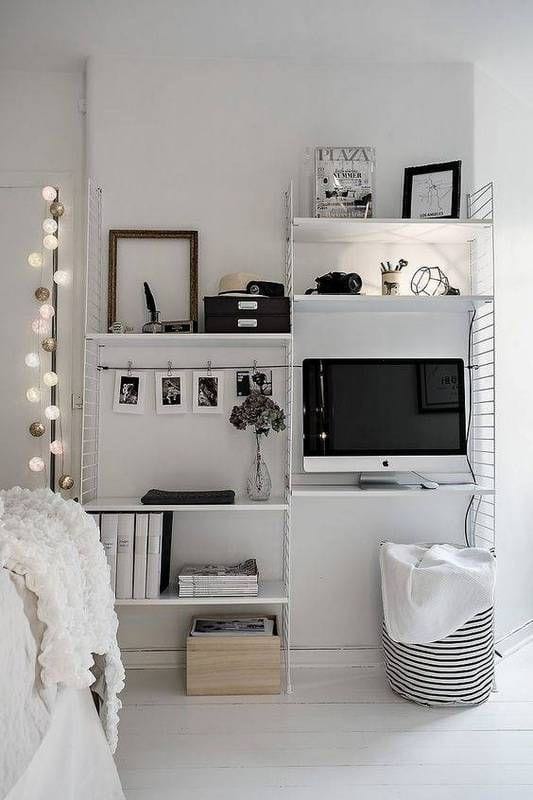When a senior moves into a retirement home, one of the biggest shocks to the system is the downsizing piece. Most often, a senior is
used to living in a much larger space. It doesn’t matter if they were living in a condo or in a 6-bedroom house – at around 300 to 450 square feet, the average retirement home studio suite is much smaller than what someone may be accustomed to.
Over the years, I’ve staged hundreds of rooms and picked up a few tidbits along the way. Here are the top 10 ways to make your parent’s new home both functional and homey.
1. Section the room into distinct areas.

One of the most common complaints I get from seniors I work with is that they want a separation between their sleeping area and their living area. And they prefer not to have their bed in the line of sight of the door.
An easy way to solve this is to divide up the room into its own areas. Depending on how the room is shaped, there is usually a way to separate the living area from the sleeping area. By using dividers, dressers, shelving or creative furniture placement, it's easy to go from the one-solid-room look to two or three comfortable spaces.
2. Set Up a Kitchenette

I don’t know about you, but I love having cold water readily available in my fridge. I also enjoy having a morning coffee while still in my pajamas. Many retirement studio suites don’t have a kitchenette, so why not set up a makeshift servery?
It can be as easy as a bar fridge with a coffee station or kettle on top. You can make it as fancy as you want by adding pre-built shelving to house all the appliances.
3. Make full use of wall space, especially in the bathroom.

In 300 square feet, you don’t have many feet to spare, so making use of the wall space is a smart move. Walls are prime real estate! You can add decorations such as a photo gallery, mirror or favourite piece of artwork, or use strategically placed wall shelving for books or storage. In the washroom, adding things like a medicine cabinet, towel hanger and extra shelving can really make a difference.
4. Invest in some extra lighting.
.jpg)
Many retirement homes have switch lighting. Often, I see lamps added as more of an afterthought, which I always find interesting because I can’t picture someone relaxing in the evening with a bright ceiling light on… but I digress.
Bottom line: investing in some nice lamps will help bring in a homey atmosphere and some additional style.
5. Use furniture for different purposes.
.jpg)
Pro tip: Save space by eliminating entertainment system furniture. On top of the dresser is the best place for a TV.
As well, you can use the end of the dresser as a mini-severy. Putting a coffee maker or kettle there means you don’t have to put it elsewhere and will save floor space.
6. Hang the television.

If you’re not a fan of putting a TV on the dresser, hanging it on the wall is an option. Just check with the home before you do, as they may want to have their staff hang it for you.
7. Add a daybed.

Setting up a pretty daybed is a nice way to blend a living space and a bedroom. Concerned about upkeep? Many homes offer the option of daily bed-making services, in case keeping up the bed-making is a challenge.
8. Create a smaller desk station.

Many of us are used to using large desks, whether at work or at home. Often, people decide not to bring their desk to their new retirement home room because they don’t have enough space, but then struggle to find an alternative.
Putting a small computer station on the wall or tucking an L-shaped desk into a corner means you will be able to fit the computer in more easily and create a dedicated “office space.”
9. Get some under-bed storage bins.

If the bed size and shape allows, under-bed storage is a great idea for storing things that don’t need to be used a lot. Items such as off-season clothing, decorations and photo albums can find a nice, safe home under the bed! And they’re easy to find and retrieve when needed.
10. Upgrade the ceiling lighting.

Let’s face it: when a suite does have a ceiling light fixture, it’s not always… shall we say, the fanciest. Upgrading the ceiling light is a quick, inexpensive way to make the room feel more like home. Heck, if you don’t want it to feel like home, but instead feel like a palace, the world is your oyster. I’ve seen some pretty fancy chandeliers around!
Bottom line: You don’t need to be an interior designer to spruce up a retirement home room. With advance planning and a good dose of ingenuity, you can create a homey, comfortable, and welcoming environment that your parents - and you! - can be proud of.
For these ideas and more visit our Pinterest Board.
“The older you get, the better you get. Unless you’re a banana.” - Betty White

.jpg)

.jpg)

.jpg)

.jpg)
.jpg)






